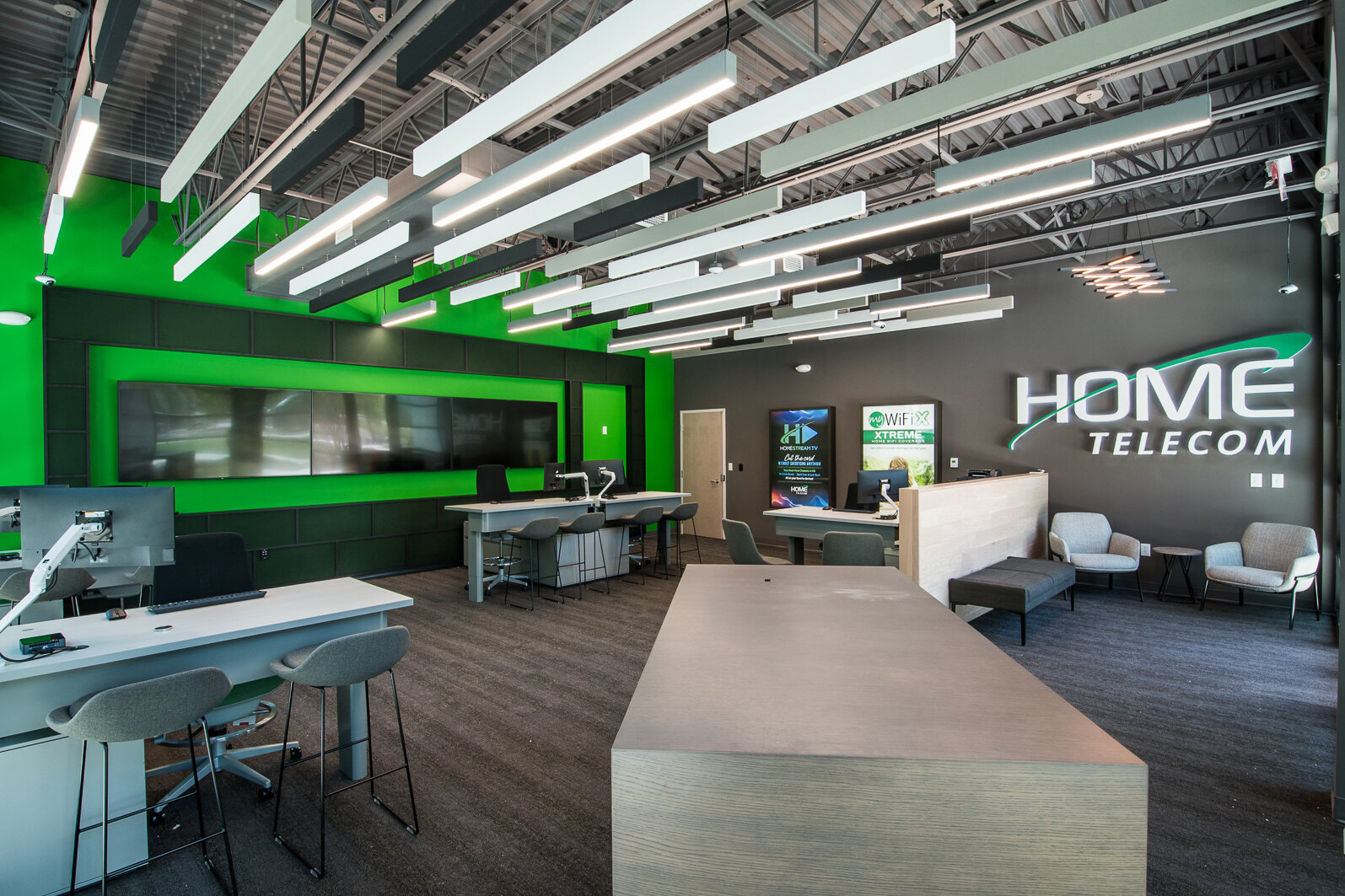JOHNS ISLAND, SC
The Angel Oak Preserve project is a multi-stakeholder initiative to sustain the health and prosperity of the iconic Angel Oak Tree. The Tree has been a monument of beauty and strength of the Lowcountry for hundreds of years. Angel Oak Preserve is a 44-acre tract on historic Johns Island, SC. The City of Charleston owns and maintains the current park and the Lowcountry Land Trust owns the acreage surrounding the park. Retained by the non-profit Lowcountry Land Trust (LLT), OMNI’s primary role is to champion the coordination efforts and goals of all the stakeholders (LLT, City of Charleston, State of South Carolina, and many others), and to ensure that the overall goals of the project are implemented within the project budget and a realistic timeframe. OMNI is assisting in organizing a team of multiple design professionals, including: site/civil, landscape, architectural, structural, MEP/FP, and interpretive signage/wayfinding. LLT’s efforts to keep property surrounding the Angel Oak undeveloped presents challenges considering the growth pressure in Charleston; however, the Preserve has received a historical preservation designation and easement, which will make the new park a more satisfying and engaging way to enjoy the tranquility of the tree and its surrounding landscape. The project will consist of a Welcome Center, Security and Entry Kiosks, maintenance and support structures, an improved entrance, miles of walking trails and boardwalks, and state-of-the art interpretive signage and interactive displays. Project completion is targeted for the Summer of 2026.










